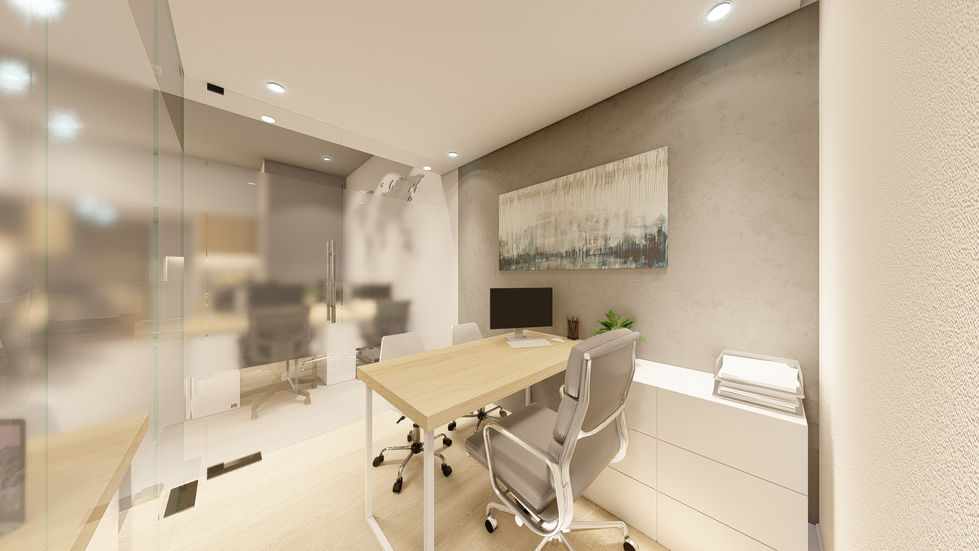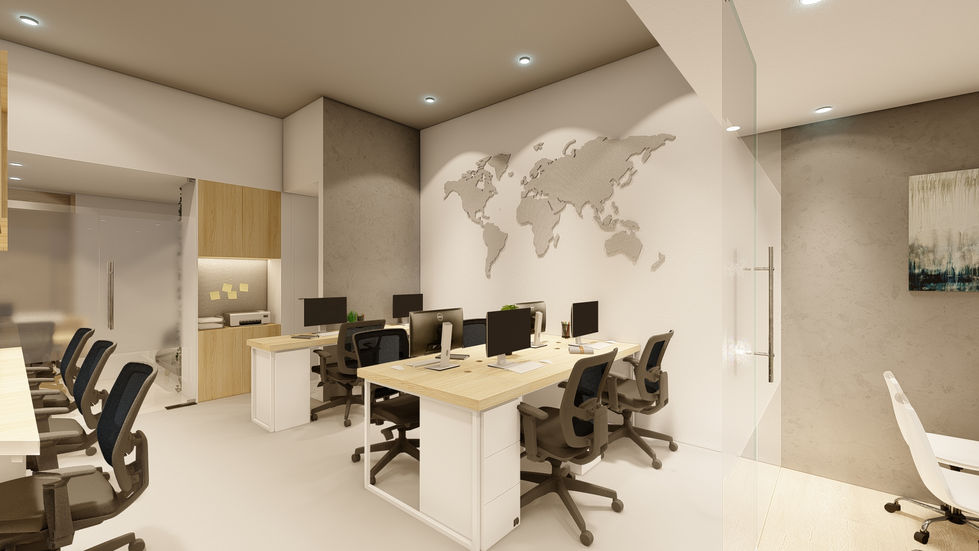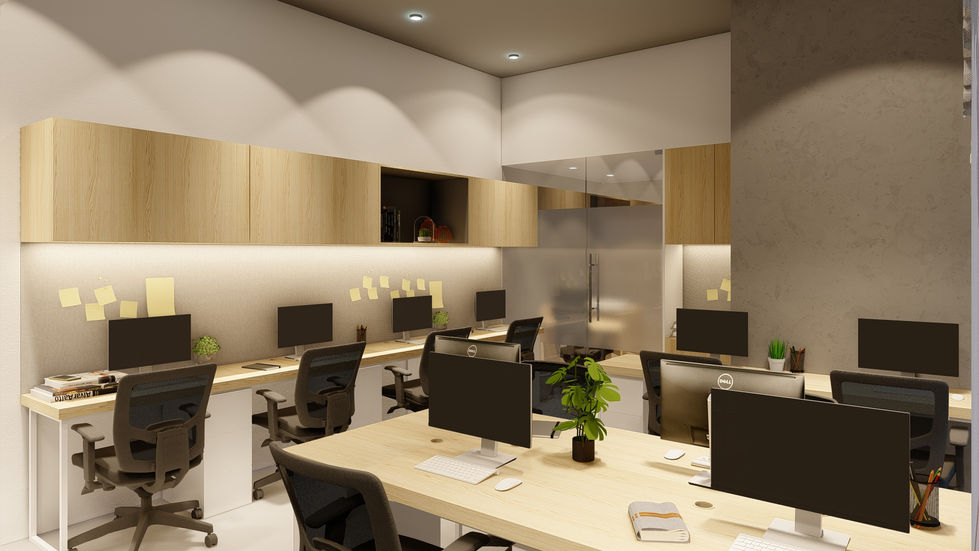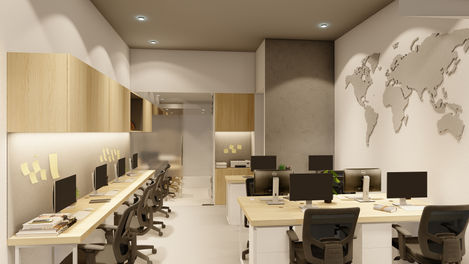top of page
Create Your First Project
Start adding your projects to your portfolio. Click on "Manage Projects" to get started
Display Office at Plan M Business Park
Project type
Interior Design
Location
Turbhe, Navi Mumbai
KSA was challenged to provide work spaces for the employees, alongside private CEO cabin’s and a full functional pantry. The resulting design divides the space into production spaces and fun social areas. Complementing the fun social use, two Cabins for formal meetings line the wall of the office. These cabins are equipped with flat screen TVs, video conference equipment, workstation tables, and white boards for brainstorming and note taking. The rooms are partitioned acoustically from the rest of the office by full height glass.










bottom of page





